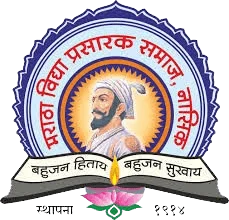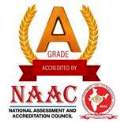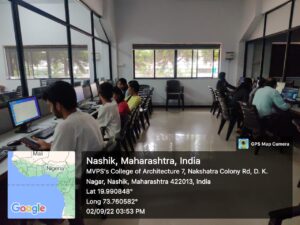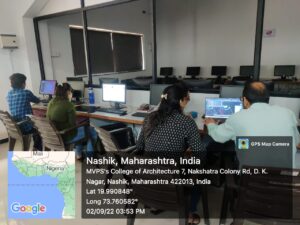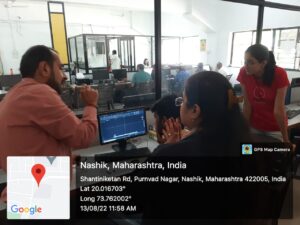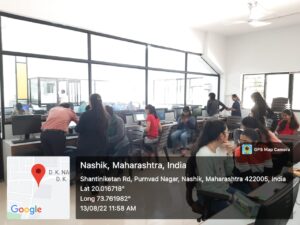Certificate Course on 2D Architectural Drawings Presentation and Introduction to Autocad 3D
Batch 1 – Every Friday from 5th Aug to 7th Oct 2022
Batch 2 – Every Saturday from 6th Aug to 8th Oct 2022
Certificate Course of duration 30 hours on 2D Architectural Drawings Presentation and Introduction to Autocad 3D was conducted for 3rd and 4th B. Arch students. Objective of the course was to increase the efficiency of students in using software (AUTOCAD and PHOTOSHOP) for creating and presenting architectural drawings in soft and hard format. Mr. Prakash Kathpal from Skylight Computers and Ar. Heena Khabiya were invited as experts for conducting the lecture sessions of the course. Mr. Kathpal has more than 30 years’ experience in training the students for software skills. The course included shortcut keys advanced techniques to improve scaling of drawings and paper sizing for good quality print etc in Autocad and image processing, adding textures, landscapes, people, sky etc., 2D and 3D Rendering of plans, sections, elevations, colour correction in 2D/3D drawings, compositing techniques,image editing techniques, lighting and rendering in Photoshop.
